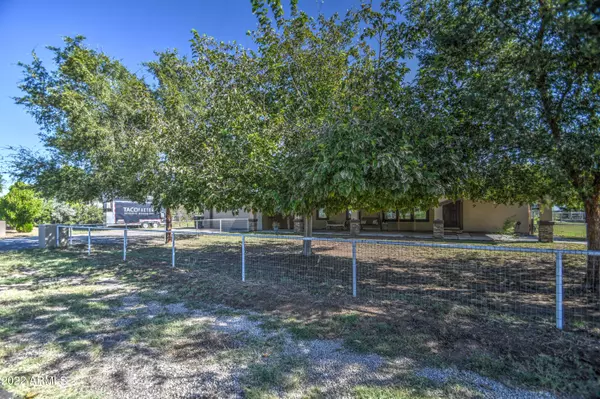For more information regarding the value of a property, please contact us for a free consultation.
2513 S 195TH Drive Buckeye, AZ 85326
Want to know what your home might be worth? Contact us for a FREE valuation!

Our team is ready to help you sell your home for the highest possible price ASAP
Key Details
Sold Price $475,000
Property Type Mobile Home
Sub Type Mfg/Mobile Housing
Listing Status Sold
Purchase Type For Sale
Square Footage 1,793 sqft
Price per Sqft $264
Subdivision Primrose Estates Phase 2 Amd
MLS Listing ID 6553206
Sold Date 07/03/23
Style Ranch
Bedrooms 3
HOA Fees $4/ann
HOA Y/N Yes
Year Built 2000
Annual Tax Amount $1,754
Tax Year 2022
Lot Size 1.000 Acres
Acres 1.0
Property Sub-Type Mfg/Mobile Housing
Source Arizona Regional Multiple Listing Service (ARMLS)
Property Description
You will love this beautiful property sitting on an acre lot. Spacious bedrooms. Fireplace in the living room. Vaulted ceilings. Tile or wood flooring throughout and lots of additional upgrades. The kitchen offers breakfast bar, quartz countertops, stainless steel appliances, and upgraded cabinets with a ton of storage space. The master bath suite comes with garden tub, separate shower, and walk in closet. Huge backyard with covered patio, room for your toys and pets, for entertaining, playing, or even adding a future swimming pool. You don't want to miss out on this gem so hurry and come take a look while it's still available! You will love it.
Location
State AZ
County Maricopa
Community Primrose Estates Phase 2 Amd
Area Maricopa
Direction West on Lower Buckeye. Right on 196th ave. Right on Primrose. Left on 195th Dr.
Rooms
Other Rooms Family Room
Den/Bedroom Plus 3
Separate Den/Office N
Interior
Interior Features High Speed Internet, Granite Counters, Double Vanity, Eat-in Kitchen, Breakfast Bar, 9+ Flat Ceilings, No Interior Steps, Vaulted Ceiling(s), Full Bth Master Bdrm, Separate Shwr & Tub
Heating Electric
Cooling Central Air, Ceiling Fan(s)
Flooring Tile, Wood
Fireplaces Type 1 Fireplace, Exterior Fireplace, Living Room
Fireplace Yes
Window Features Skylight(s)
SPA None
Exterior
Exterior Feature Storage
Parking Features RV Access/Parking, RV Gate, Garage Door Opener, Direct Access
Garage Spaces 4.0
Garage Description 4.0
Fence Block, Chain Link, Partial, Wire
Pool None
Landscape Description Irrigation Back, Irrigation Front
Community Features Biking/Walking Path
Utilities Available APS
View Mountain(s)
Roof Type Composition
Porch Covered Patio(s), Patio
Total Parking Spaces 4
Private Pool No
Building
Lot Description Grass Front, Grass Back, Irrigation Front, Irrigation Back
Story 1
Builder Name unknown
Sewer Septic Tank
Water City Water
Architectural Style Ranch
Structure Type Storage
New Construction No
Schools
Elementary Schools Liberty Elementary School
Middle Schools Liberty Elementary School - Buckeye
High Schools Buckeye Union High School
School District Buckeye Union High School District
Others
HOA Name Primrose Estates II
HOA Fee Include Maintenance Grounds
Senior Community No
Tax ID 502-46-099
Ownership Fee Simple
Acceptable Financing Cash, Conventional, FHA, VA Loan
Horse Property Y
Disclosures Agency Discl Req, Seller Discl Avail
Horse Feature Corral(s)
Possession Close Of Escrow
Listing Terms Cash, Conventional, FHA, VA Loan
Financing FHA
Read Less

Copyright 2025 Arizona Regional Multiple Listing Service, Inc. All rights reserved.
Bought with A.Z. & Associates





