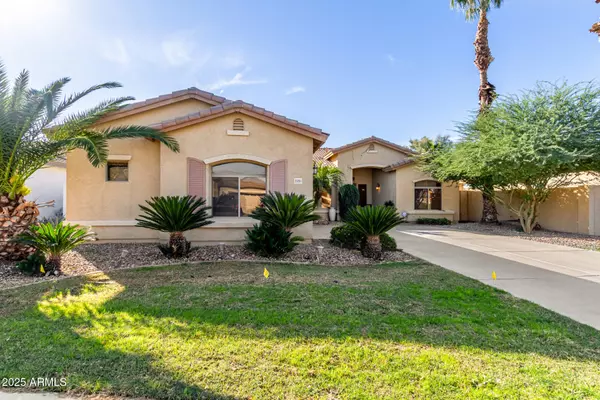21151 E STIRRUP Street Queen Creek, AZ 85142

Open House
Sat Nov 15, 11:00am - 1:00pm
Sun Nov 16, 12:00pm - 2:00pm
UPDATED:
Key Details
Property Type Single Family Home
Sub Type Single Family Residence
Listing Status Active
Purchase Type For Sale
Square Footage 1,595 sqft
Price per Sqft $282
Subdivision Queenland Manor Phase 2
MLS Listing ID 6930070
Style Ranch
Bedrooms 3
HOA Fees $115/mo
HOA Y/N Yes
Year Built 2004
Annual Tax Amount $1,614
Tax Year 2024
Lot Size 8,115 Sqft
Acres 0.19
Property Sub-Type Single Family Residence
Source Arizona Regional Multiple Listing Service (ARMLS)
Property Description
Location
State AZ
County Maricopa
Community Queenland Manor Phase 2
Area Maricopa
Direction Ellsworth Road/ South to Ellsworth Loop/left to entrance of Queenland Manor/Barnes Parkway/North to 209th/East on Stirrup
Rooms
Other Rooms Great Room
Master Bedroom Split
Den/Bedroom Plus 3
Separate Den/Office N
Interior
Interior Features Granite Counters, Double Vanity, Eat-in Kitchen, Breakfast Bar, 9+ Flat Ceilings, Pantry, Full Bth Master Bdrm, Separate Shwr & Tub
Heating Electric
Cooling Central Air, Ceiling Fan(s)
Flooring Carpet, Tile
Fireplace No
Appliance Electric Cooktop
SPA None,Private
Exterior
Parking Features Garage Door Opener, Side Vehicle Entry
Garage Spaces 2.5
Garage Description 2.5
Fence Block, Wrought Iron
Pool Play Pool
Community Features Playground, Biking/Walking Path
Utilities Available SRP
Roof Type Tile
Porch Covered Patio(s)
Total Parking Spaces 2
Private Pool Yes
Building
Lot Description Desert Back, Gravel/Stone Back, Grass Front
Story 1
Builder Name ELLIOTT HOMES
Sewer Sewer in & Cnctd, Public Sewer
Water City Water
Architectural Style Ranch
New Construction No
Schools
Elementary Schools Jack Barnes Elementary School
Middle Schools Queen Creek Elementary School
High Schools Queen Creek High School
School District Queen Creek Unified District
Others
HOA Name Queenland Manor
HOA Fee Include Maintenance Grounds
Senior Community No
Tax ID 304-66-405
Ownership Fee Simple
Acceptable Financing Cash, Conventional, 1031 Exchange, FHA, VA Loan
Horse Property N
Disclosures Seller Discl Avail
Possession Close Of Escrow
Listing Terms Cash, Conventional, 1031 Exchange, FHA, VA Loan

Copyright 2025 Arizona Regional Multiple Listing Service, Inc. All rights reserved.





