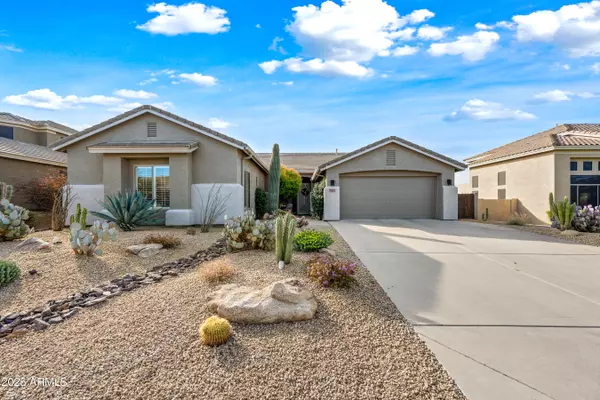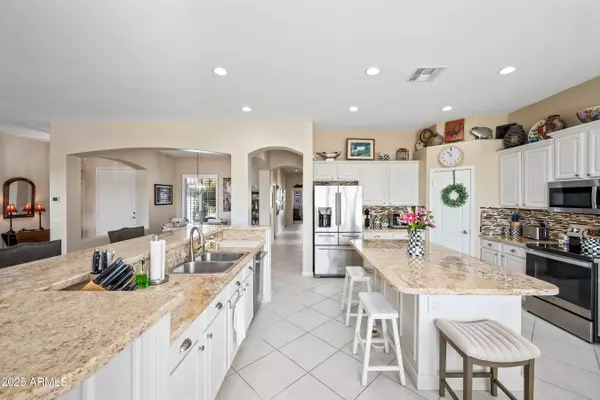5323 E THUNDER HAWK Road Cave Creek, AZ 85331

UPDATED:
Key Details
Property Type Single Family Home
Sub Type Single Family Residence
Listing Status Active
Purchase Type For Sale
Square Footage 2,557 sqft
Price per Sqft $312
Subdivision Colina Del Norte
MLS Listing ID 6915360
Bedrooms 4
HOA Fees $568/Semi-Annually
HOA Y/N Yes
Year Built 2000
Annual Tax Amount $2,476
Tax Year 2024
Lot Size 10,800 Sqft
Acres 0.25
Property Sub-Type Single Family Residence
Source Arizona Regional Multiple Listing Service (ARMLS)
Property Description
With a bright 2,557 sq ft floor plan, high ceilings, and an open concept layout, this home lives comfortably and feels spacious the moment you walk in. The split design places the primary suite on its own wing with backyard access, a large walk-in closet, soaking tub, dual vanities, and separate shower. The additional three bedrooms provide flexibility for guests, an office, or a fitness space.
No pool means low maintenance, lower insurance costs, and a cleaner yard - perfect for full-time residents and lock-and-leave snowbirds. However, the home is priced intentionally to leave room for a future pool, giving the buyer options to design their own custom outdoor retreat. The lot can easily accommodate a modern pool/spa, outdoor kitchen, or expanded patio.
Recent updates include a newer HVAC system, fresh paint in key areas, and well-maintained curb appeal. The gated community offers quiet streets, thoughtful landscaping, mountain views, and an excellent Cave Creek location close to hiking, top-rated schools, shopping, and Scottsdale amenities.
Homes on private desert lots in Colina Del Norte are rare especially at this price point.
Location
State AZ
County Maricopa
Community Colina Del Norte
Area Maricopa
Direction From Cave Creek Road go East on Rancho Paloma. Turn right at the stop sign (52 PL) Gate then Left of Lonesome Trail Right on 53rd. Second left is Thunder Hawk. Home is on the South side of the street. There is also a main gate just south of Rancho Paloma on Cave Creek Road.
Rooms
Other Rooms Great Room
Master Bedroom Split
Den/Bedroom Plus 4
Separate Den/Office N
Interior
Interior Features Granite Counters, Double Vanity, Eat-in Kitchen, 9+ Flat Ceilings, No Interior Steps, Kitchen Island
Heating Natural Gas
Cooling Central Air, Ceiling Fan(s), Programmable Thmstat
Flooring Flooring
Fireplace No
Appliance Electric Cooktop
SPA None
Laundry None
Exterior
Parking Features Gated, Garage Door Opener, Extended Length Garage, Attch'd Gar Cabinets
Garage Spaces 2.0
Garage Description 2.0
Fence Other
Community Features Gated
Utilities Available APS
View Mountain(s)
Roof Type Tile
Total Parking Spaces 2
Private Pool No
Building
Lot Description Borders Common Area, Adjacent to Wash, North/South Exposure, Desert Back, Desert Front
Story 1
Builder Name unknown
Sewer Public Sewer
Water City Water
New Construction No
Schools
Elementary Schools Black Mountain Elementary School
Middle Schools Sonoran Trails Middle School
High Schools Cactus Shadows High School
School District Cave Creek Unified District
Others
HOA Name Thrive
HOA Fee Include Maintenance Grounds
Senior Community No
Tax ID 211-37-499
Ownership Fee Simple
Acceptable Financing Cash, Conventional, FHA
Horse Property N
Disclosures Agency Discl Req, Seller Discl Avail
Possession Close Of Escrow
Listing Terms Cash, Conventional, FHA

Copyright 2025 Arizona Regional Multiple Listing Service, Inc. All rights reserved.





