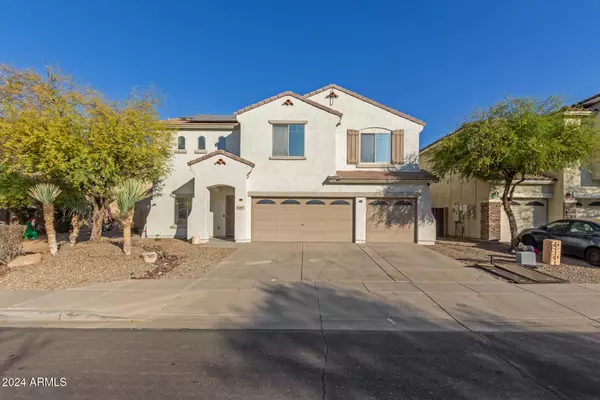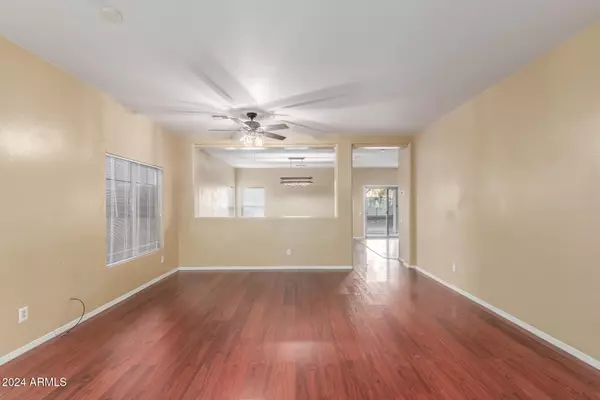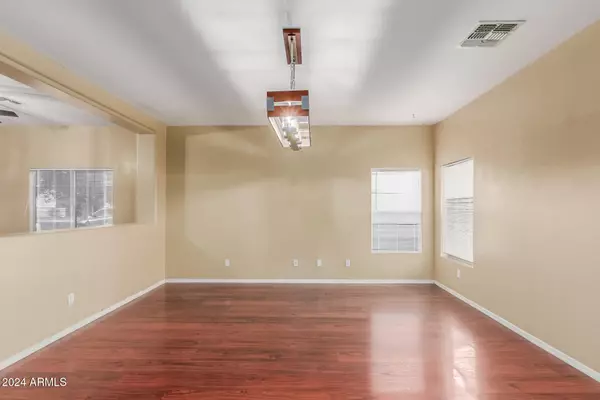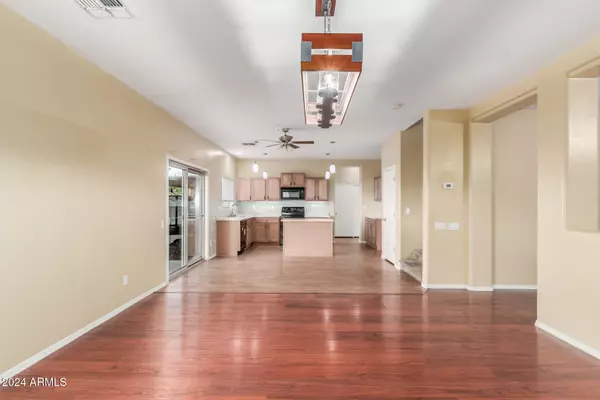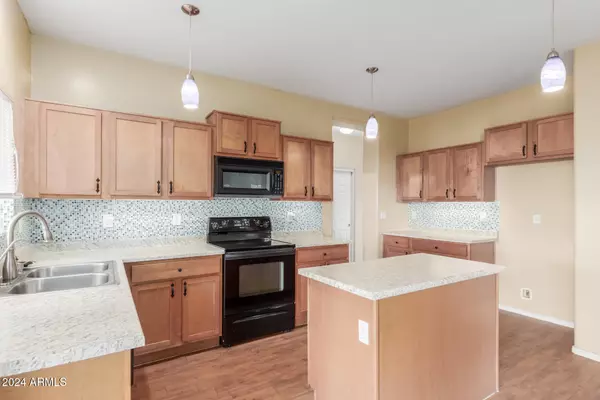
GALLERY
PROPERTY DETAIL
Key Details
Sold Price $455,0002.2%
Property Type Single Family Home
Sub Type Single Family Residence
Listing Status Sold
Purchase Type For Sale
Square Footage 3, 050 sqft
Price per Sqft $149
Subdivision Laveen Crossing Unit 1
MLS Listing ID 6793663
Sold Date 05/27/25
Style Contemporary
Bedrooms 5
HOA Fees $92/mo
HOA Y/N Yes
Year Built 2005
Annual Tax Amount $2,440
Tax Year 2024
Lot Size 6,599 Sqft
Acres 0.15
Property Sub-Type Single Family Residence
Source Arizona Regional Multiple Listing Service (ARMLS)
Location
State AZ
County Maricopa
Community Laveen Crossing Unit 1
Area Maricopa
Direction Head west on W Vineyard Rd, Turn right at the 2nd cross street onto S 53rd Ave, Turn right onto W St Kateri Dr. Property will be on the left.
Rooms
Other Rooms Great Room, Family Room
Master Bedroom Upstairs
Den/Bedroom Plus 5
Separate Den/Office N
Building
Lot Description Gravel/Stone Front, Gravel/Stone Back
Story 2
Builder Name PULTE HOMES
Sewer Public Sewer
Water City Water
Architectural Style Contemporary
New Construction No
Interior
Interior Features High Speed Internet, Double Vanity, Upstairs, Eat-in Kitchen, 9+ Flat Ceilings, Kitchen Island, Full Bth Master Bdrm, Separate Shwr & Tub, Laminate Counters
Heating Electric
Cooling Central Air, Ceiling Fan(s)
Flooring Carpet, Laminate, Tile
Fireplaces Type None
Fireplace No
Appliance Water Softener Rented
SPA None
Laundry Wshr/Dry HookUp Only
Exterior
Parking Features Garage Door Opener, Direct Access
Garage Spaces 3.0
Garage Description 3.0
Fence Block
Pool None
Utilities Available SRP
Roof Type Tile
Porch Covered Patio(s)
Total Parking Spaces 3
Private Pool No
Schools
Elementary Schools Cheatham Elementary School
Middle Schools Cheatham Elementary School
High Schools Betty Fairfax High School
School District Phoenix Union High School District
Others
HOA Name LightHouse Mgmt
HOA Fee Include Maintenance Grounds
Senior Community No
Tax ID 104-88-087
Ownership Fee Simple
Acceptable Financing Cash, Conventional, FHA, VA Loan
Horse Property N
Disclosures Agency Discl Req
Possession Close Of Escrow
Listing Terms Cash, Conventional, FHA, VA Loan
Financing Conventional
SIMILAR HOMES FOR SALE
Check for similar Single Family Homes at price around $455,000 in Laveen,AZ

Active
$631,995
4828 W STARGAZER Place, Laveen, AZ 85339
Listed by John Bargnesi of Richmond American Homes3 Beds 2.5 Baths 2,390 SqFt
Active
$629,995
4738 W STARGAZER Place, Laveen, AZ 85339
Listed by John Bargnesi of Richmond American Homes3 Beds 2.5 Baths 2,390 SqFt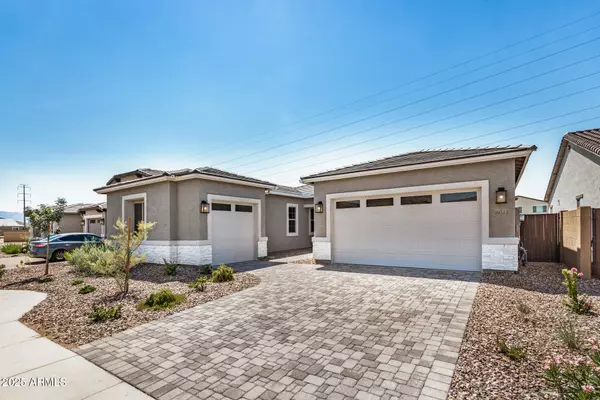
Open House
$599,995
10512 S 48TH Glen, Laveen, AZ 85339
Listed by John Bargnesi of Richmond American Homes3 Beds 3 Baths 2,630 SqFt
CONTACT

