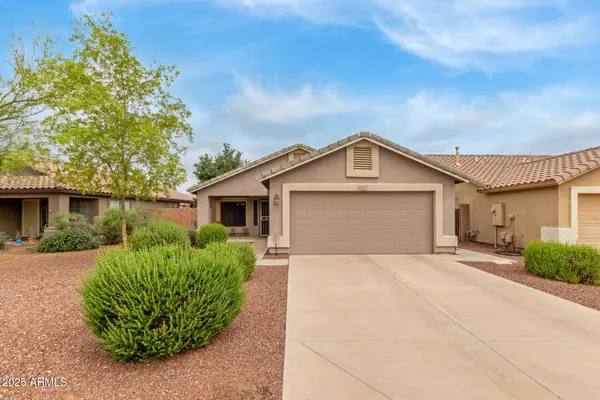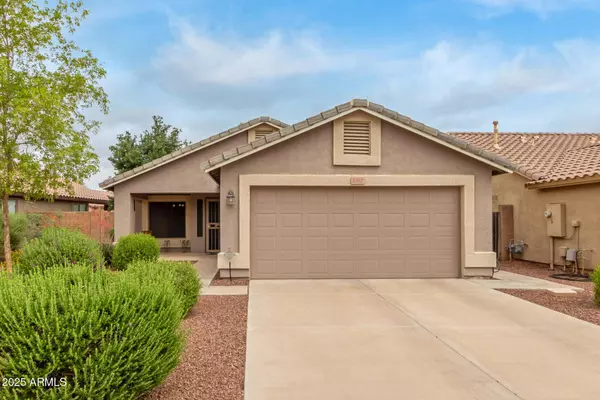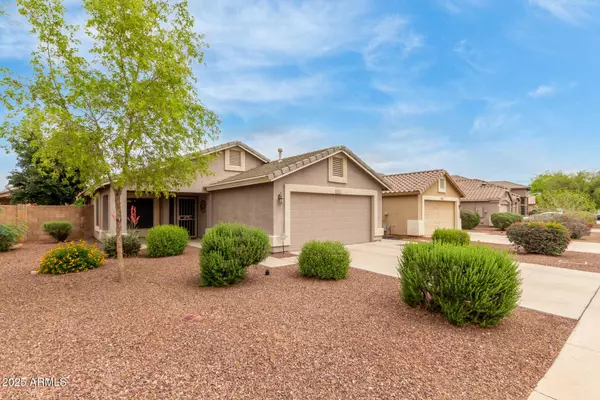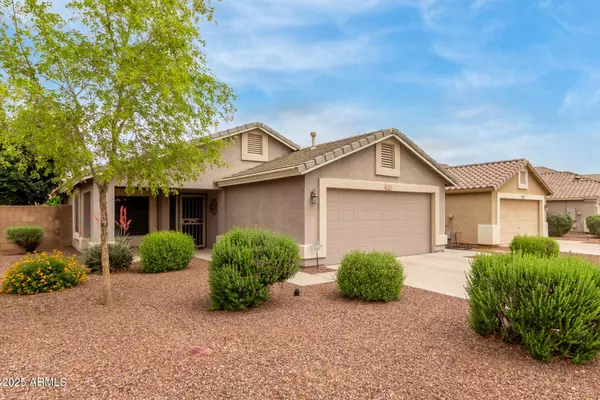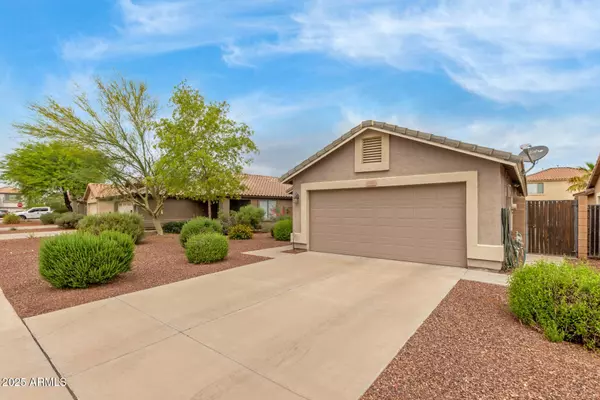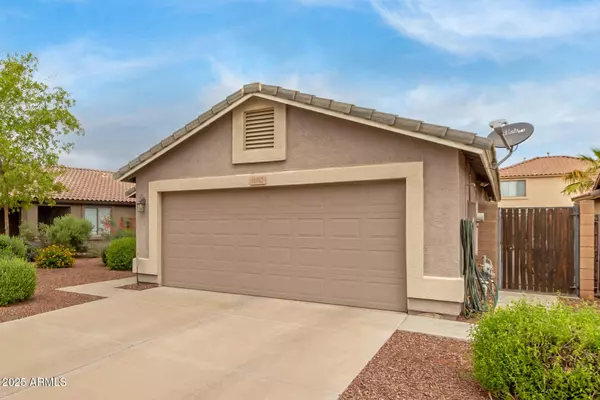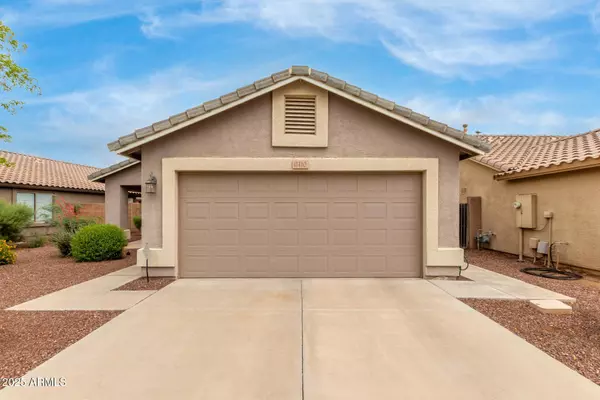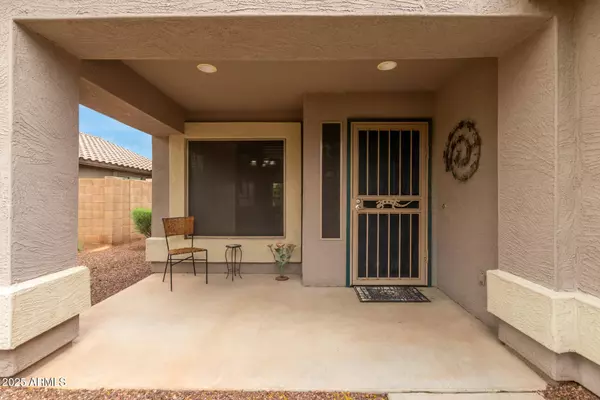
GALLERY
PROPERTY DETAIL
Key Details
Sold Price $330,0003.5%
Property Type Single Family Home
Sub Type Single Family Residence
Listing Status Sold
Purchase Type For Sale
Square Footage 1, 294 sqft
Price per Sqft $255
Subdivision Durango Park
MLS Listing ID 6863507
Sold Date 08/04/25
Style Ranch
Bedrooms 3
HOA Fees $56/mo
HOA Y/N Yes
Year Built 2004
Annual Tax Amount $477
Tax Year 2024
Lot Size 5,287 Sqft
Acres 0.12
Property Sub-Type Single Family Residence
Source Arizona Regional Multiple Listing Service (ARMLS)
Location
State AZ
County Maricopa
Community Durango Park
Area Maricopa
Direction From I-10 W Take exit 131, Head S on S Avondale Blvd, Turn left onto W Durango St, Turn right onto S 113th Dr, Turn right onto W Davis Ln. Property will be on the right.
Rooms
Den/Bedroom Plus 3
Separate Den/Office N
Building
Lot Description Gravel/Stone Front, Gravel/Stone Back
Story 1
Builder Name Unknown
Sewer Public Sewer
Water City Water
Architectural Style Ranch
Structure Type Private Yard
New Construction No
Interior
Interior Features High Speed Internet, Double Vanity, Breakfast Bar, No Interior Steps, Vaulted Ceiling(s), Pantry, 3/4 Bath Master Bdrm, Laminate Counters
Heating Electric
Cooling Central Air, Ceiling Fan(s)
Flooring Tile
Fireplaces Type None
Fireplace No
Appliance Electric Cooktop, Built-In Electric Oven
SPA None
Laundry Wshr/Dry HookUp Only
Exterior
Exterior Feature Private Yard
Parking Features Garage Door Opener, Direct Access
Garage Spaces 2.0
Garage Description 2.0
Fence Block
Pool None
Community Features Community Spa, Playground, Biking/Walking Path
Utilities Available SRP
Roof Type Tile,Concrete
Accessibility Accessible Door 2013 32in Wide
Porch Covered Patio(s), Patio
Total Parking Spaces 2
Private Pool No
Schools
Elementary Schools Quentin Elementary School
Middle Schools Quentin Elementary School
High Schools La Joya Community High School
School District Tolleson Union High School District
Others
HOA Name Durango Park HOA
HOA Fee Include Maintenance Grounds
Senior Community No
Tax ID 101-54-187
Ownership Fee Simple
Acceptable Financing Cash, Conventional, FHA, VA Loan
Horse Property N
Disclosures Agency Discl Req, Seller Discl Avail
Possession Close Of Escrow
Listing Terms Cash, Conventional, FHA, VA Loan
Financing FHA
SIMILAR HOMES FOR SALE
Check for similar Single Family Homes at price around $330,000 in Avondale,AZ

Active
$507,995
12322 W MARGUERITE Avenue, Avondale, AZ 85323
Listed by John Bargnesi of Richmond American Homes4 Beds 3 Baths 2,070 SqFt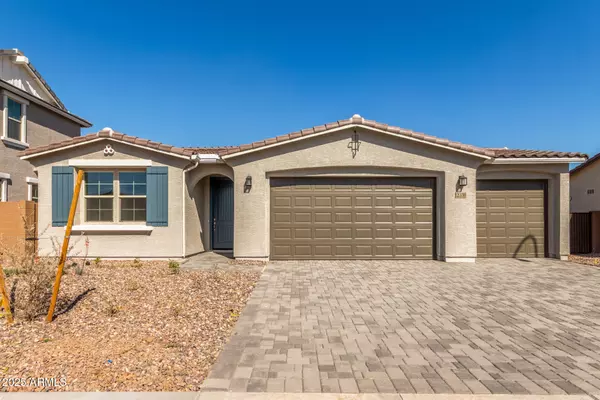
Active
$507,995
12330 W MARGUERITE Avenue, Avondale, AZ 85323
Listed by John Bargnesi of Richmond American Homes4 Beds 3 Baths 2,070 SqFt
Active
$414,900
10722 W Jefferson Street, Avondale, AZ 85323
Listed by J Preston Smith of HomeSmart4 Beds 2 Baths 2,016 SqFt
CONTACT


